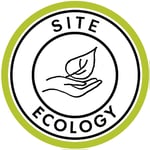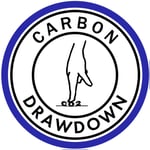General Contractor: PAC Group
Landscape Design: Pirie Associates
Structural Engineer: Edward Stanley Engineers
MEP Engineers: Altieri Sebor Weiber Consulting Engineers
Lighting Design: Altelier 10
Photographer: Pirie Associates




With careful placement and orientation, this home takes full advantage of its hilltop coastal site. The building forms were placed to capture long and short coastal views as well as sunlight in the exterior landscape courtyards. The simple, platonic forms are punctuated by openings that connect the interior spaces to views, creating landscape “images” as perceived from the interior as compliments to the owners’ art collection. The surfaces of the house are minimal to contrast the richly textured site; wooded and part of an old coastal granite quarry. Remnant materials from the site are used In the landscape and courtyard. The courtyard cobbles were reclaimed from a previous house on the site that no longer exists.
Want to learn more about this project?
Copyright 2025 Pirie Associates Architects. All Rights Reserved.