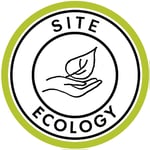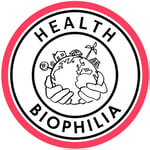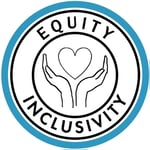


This project is the adaptive reuse of an old factory complex at the Mill River. The site is a brown field that requires significant clean-up to make it ready for its new use. The project consists of new professional office, housing, minimal retail, and a restaurant.
Three housing types are incorporated in the planning to address the varying edge conditions: Six story apartments with a common interior corridor and lobby on the restored marsh; a 5-story artist work-live loft design on the retail street edge; and 4-story townhouses on the single-family residential street edge.
As part of the project we studied at the ecological history of the site to offer a direction for the restoration of the adjacent marsh and recreational fields. We also participated in community meetings to build consensus regarding the use and massing on the site.
Have a similar project?
Copyright 2025 Pirie Associates Architects. All Rights Reserved.