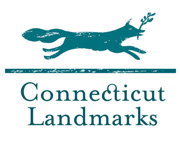 Client Mission
Client MissionConnecticut Landmarks' mission is to preserve and use our historic properties to inspire interest and encourage learning about the American past by developing programs that meaningfully engage our contemporary communities.
Pirie really paid attention to us and took our needs into consideration at every stage of the process. The result is an attractive and pleasant workspace, which is also welcoming to the community.
General Contractor: PAC Group
Structural Engineer: GNCB, Inc.
MEP Engineer: CES Consulting Engineers
Civil Engineer: Design Professionals, Inc.
Photographer: Erik Freeland
2014 AIA Connecticut Design Award (Preservation Category - Citation)
2014 "Welcome to the New Historic Amos Bull House!" - Landmark News, by Laura Pirie
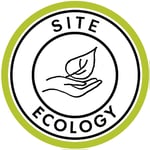

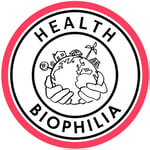

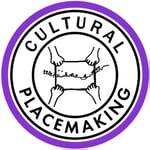
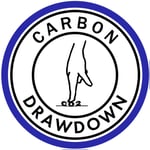
The Amos Bull House, one of the four remaining 18th century buildings in Hartford, was destined for demolition as part of Hartford’s 1960s urban renewal. The first Connecticut building to be nominated to the National Register of Historic Places, it was saved from destruction when it was relocated to the Butler McCook property a few blocks away. Nearly 40 years later, after Connecticut Landmarks was gifted the Butler McCook Homestead, the State of Connecticut deeded the Amos Bull House to Connecticut Landmarks. The resulting collection of significant, historic buildings and National Register landscape represented three centuries of Hartford’s architectural heritage. Pirie Associates was brought on to help make the Amos Bull House and the collection of five Butler McCook Campus structures function as a cohesive whole, including the Butler McCook Museum House, the Main Street History Center, the Historical Butler McCook Garden, and the new Connecticut Landmarks’ headquarters in the Amos Bull House and the adjoining Butler McCook Carriage House. The new program uses include archival storage, local community meeting space, program and event space, and offices for Connecticut Landmarks.
In this multi-phase, six-year project, we listened closely to Connecticut Landmarks’ needs and worked to embody Connecticut Landmarks motto: “History Moving Forward”. We interpreted this as an invitation to explore the natural marriage of historic preservation and adaptive reuse with sustainable design strategies, perhaps even becoming a demonstration project whereby Connecticut Landmarks could become a leader among peer organizations in this regard.
The first phase of work began with the installation of a campus wide HVAC system using closed-loop geothermal wells for ground source heat pumps (hidden under the historic landscape!) and thermal envelope improvements to the Butler McCook Museum House. This enabled Connecticut Landmarks to have more control of operating costs for the entire campus – a constant challenge for non-profit organizations.
The second phase of work included the thoughtful transformation of the 1788 Federal-style Amos Bull House into an uplifting, handsome, and well-functioning administrative space that accomplished the staff’s goals - all while preserving the historical integrity of the building.
The first floor of the adjoining 1860s-era Italianate Butler McCook Carriage House was equipped with a catering kitchen for public events and a climate-controlled archival space. On the second floor, a community room, which can accommodate up to 45 people, gives the organization plenty of space for educational programming, public and private events, and meetings, including Connecticut Landmarks’ own board meetings.
A minimal addition to the Butler McCook Carriage House, and a redesigned “connector” between the two historic buildings were specifically designed to recede to the background so that the unusually-placed historic structures could come to the fore and emphasize each building’s architectural character. The addition includes the entry for the community activities and other public functions. With the completion of the addition, the campus contains four centuries of Hartford architecture, a living museum of buildings that well-fits the mission of Connecticut Landmarks.
The benefits of the project certainly aren’t limited to work and community space. The new Connecticut Landmarks headquarters also offers opportunities for supplemental income for the non-profit organization. Weddings, social functions, meetings, and corporate events can be held throughout the campus, surrounded by the beautiful landscape originally designed by Hartford’s first superintendent of parks and landscape architect, Jacob Weidenmann. The landscaped grounds are also the perfect venue for outdoor classroom activities and summertime concerts, as well as for lunchtime picnicking in the park-like setting. No longer Hartford’s best kept secret, the Butler McCook campus is a destination for many.
Want to learn more about this project?
Copyright 2025 Pirie Associates Architects. All Rights Reserved.