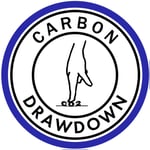Construction Budgeting: PAC Group




This project studied the adaptive re-use of a famous 1960s architectural icon, the Pirelli Building, designed by Marcel Breuer. The developer’s intent was to use the late mid-century modern character of the building as the inspiration for contemporary, multifamily housing solution. The occupant demographic was intended to be young professionals and graduate students desiring an urban lifestyle while also taking advantage of the unique, panoramic views of the New Haven Harbor and Long Island Sound beyond. The architectural solution used prefabricated kitchen/bathroom modules inserted into the existing floor plate to compliment the pre-cast, modular ethos of the original 1960s design. A parking structure reminiscent of the original warehouse building was also discussed. Ikea’s parking requirement would be maintained and improved by offering a covered parking option for its customers. Access through the new structure would connect to the site’s driveway and more remote parking spaces. Parking for tenants would be located above, along with and rooftop amenities.
Want to learn more about this project?
Copyright 2025 Pirie Associates Architects. All Rights Reserved.